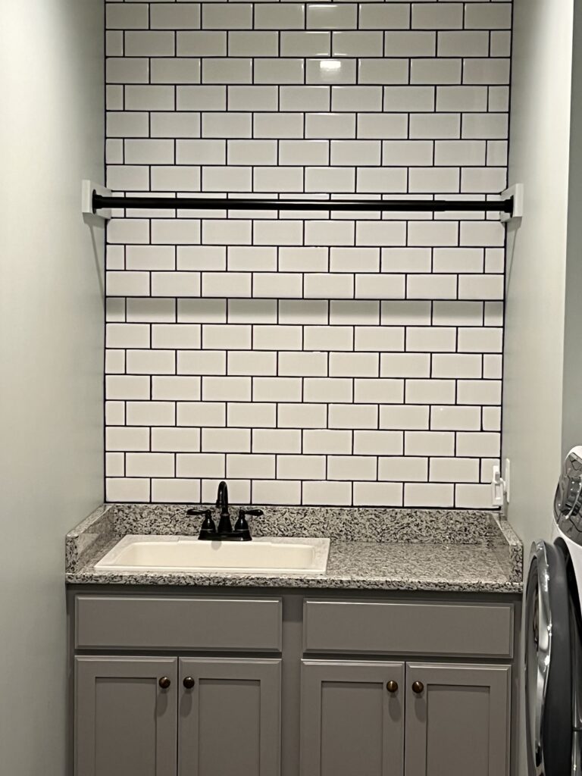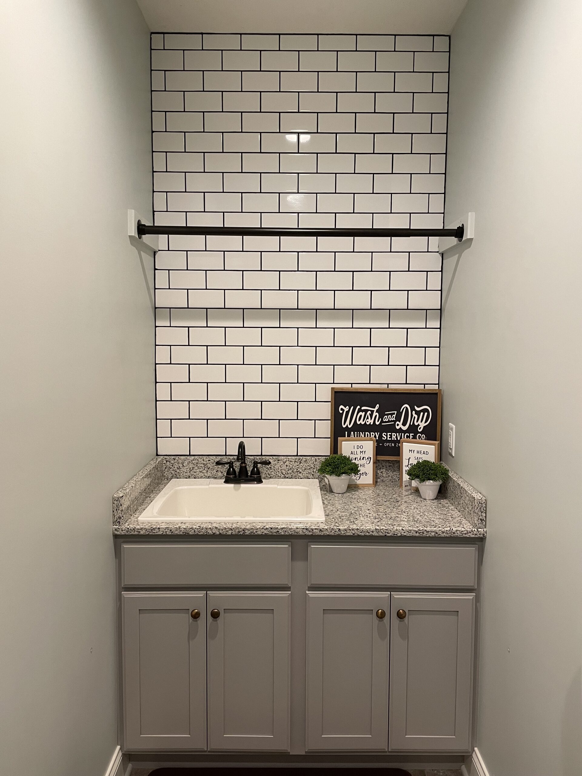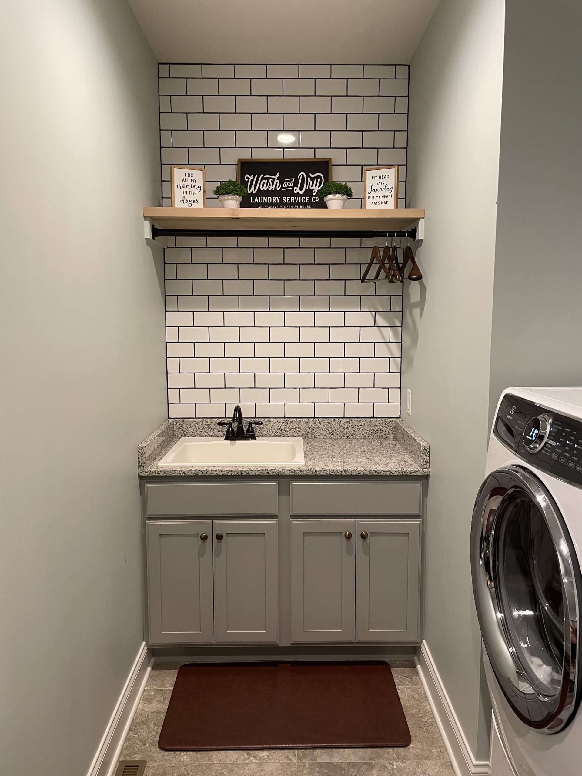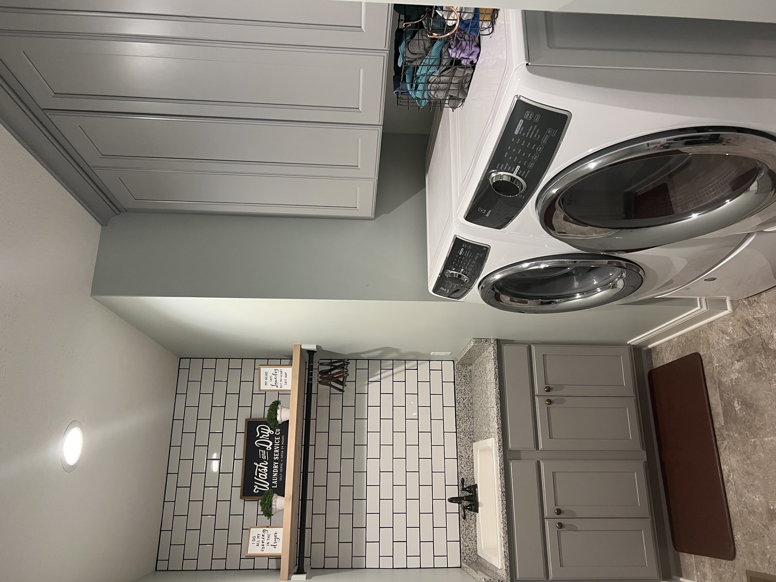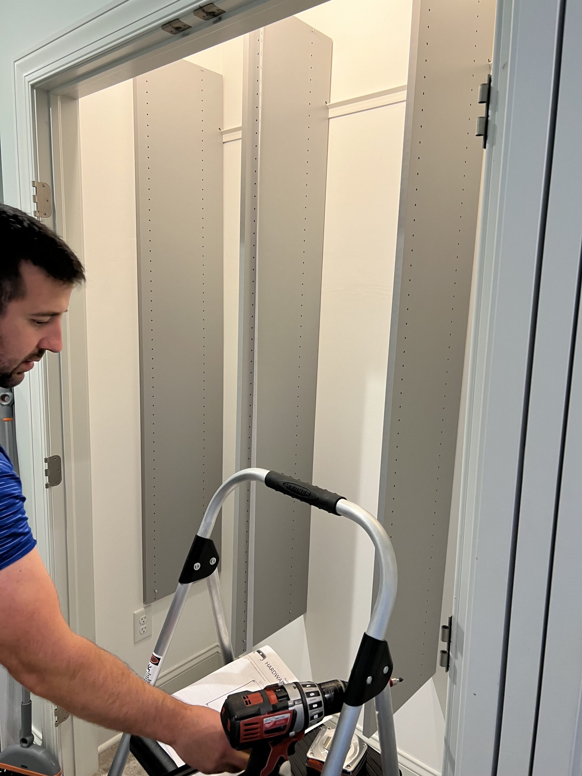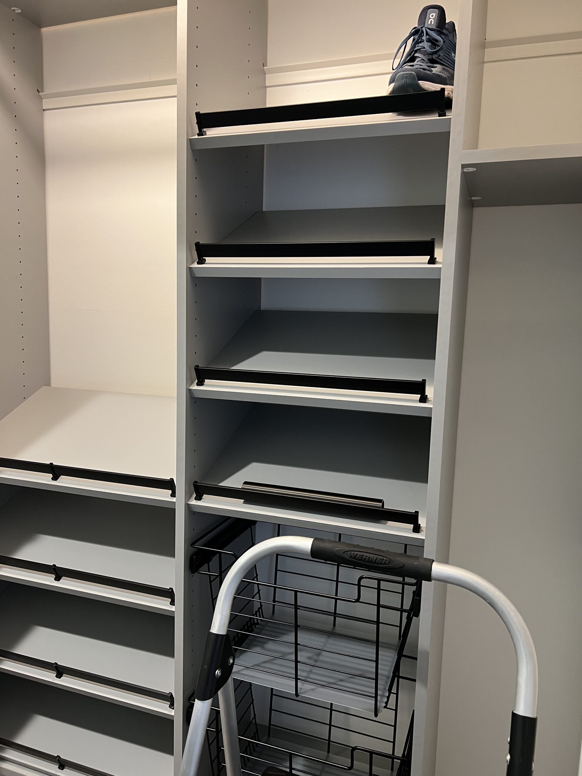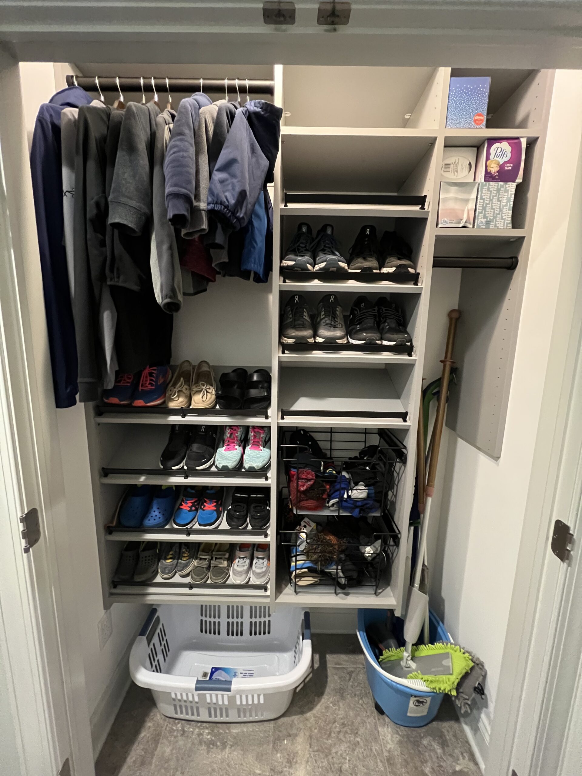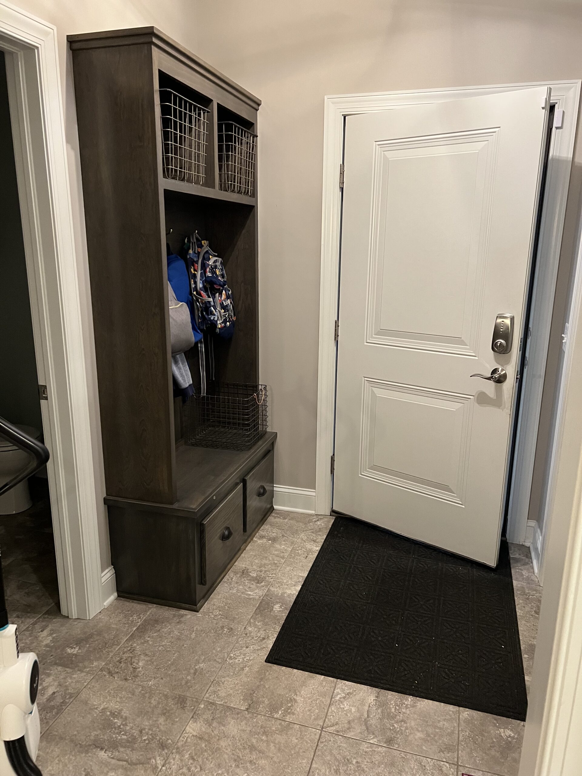I have always loved to decorate and do DIY home projects that completely transforms a part of your living space into something you never thought possible, or into something you always wanted and you make it a reality. I think you can all agree with me that we all have that one particular space in your house that might drive you crazy, whether it is disorganized or just doesn’t go with the aesthetic in your house. Regardless of which room that is for you, I wanted to show you the transformation we did to our laundry room. We built our house about 7 ½ years ago. We were first time builders and other than some advice from family and friends, we didn’t really know what we wanted or even needed for the layout of our home. I will say, we were living in small house previously and our laundry room was simple, it was in the basement and there was not much storage. I really looked forward to having a laundry room on the first floor near the garage to avoid tracking any mess through the house (with having a husband and two boys, there are a lot of messes lol). When we built, we got our laundry on the first floor near the garage and entryway to the house. What we didn’t really think through was the storage that was needed. We had one set of cabinets at the sink and a coat closet, but that was it. As any woman might do, I turned to Pinterest to get some great ideas for storage and what would work best with our laundry room layout. Our laundry room is long but not super wide. I had debated between adding cabinets above our washer and dryer, or doing a stackable washer and dryer (x2) to help with all the laundry that piles up during the week, especially with sports. In the end, I decided on the extra cabinets above the washer and dryer because that was my ultimate goal, creating more storage space. I found some great pictures of projects that would look great. I have really been into the farmhouse/rustic theme lately and got some great ideas. Not only was adding storage important, I wanted to add a little character to the room since it is the first room you see when you come in the house. I showed my husband my ideas and rather than hiring someone to do the work, he wanted to the do the project himself. Gotta love a husband that is handy and wanted to save a little money too.
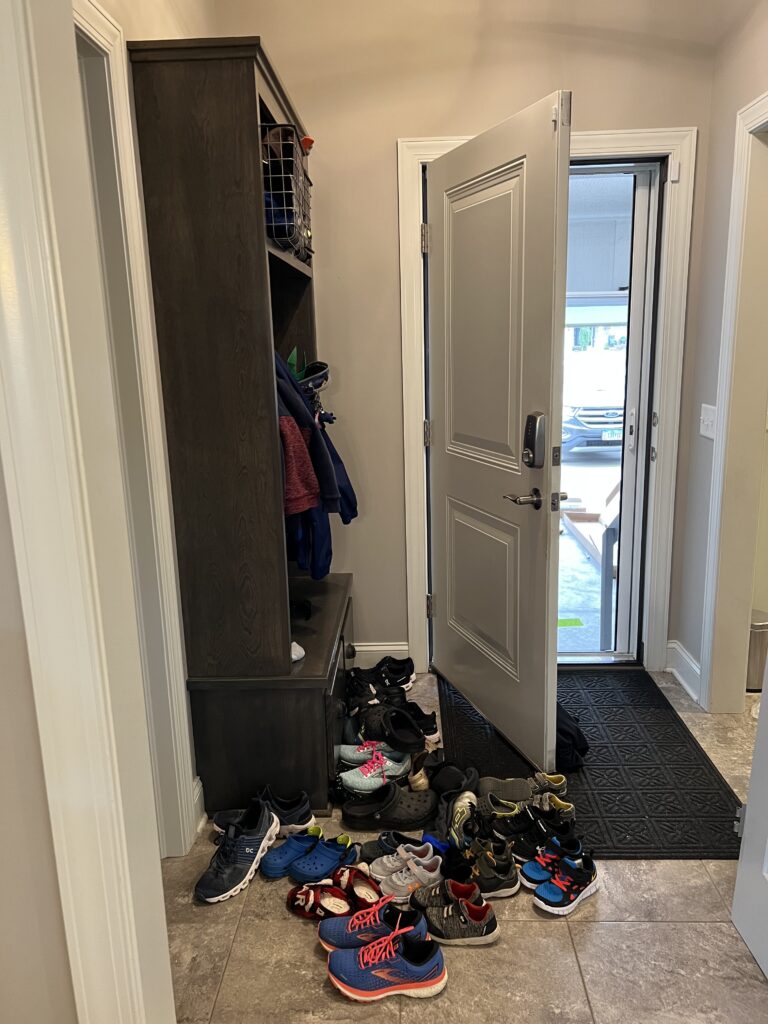
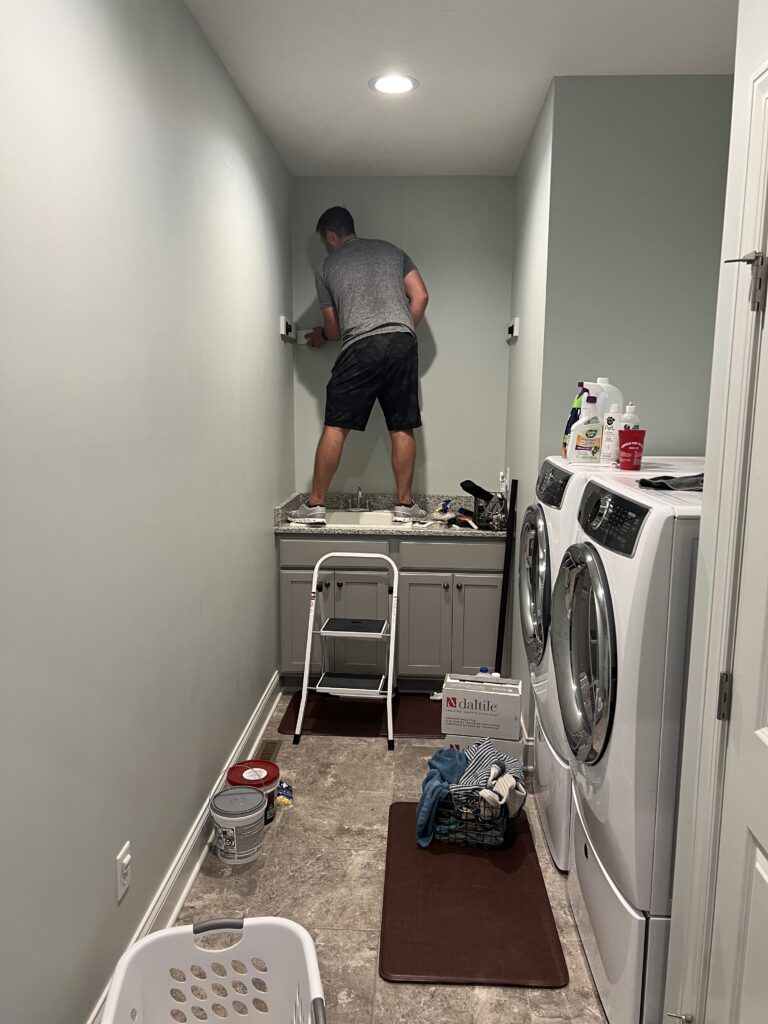
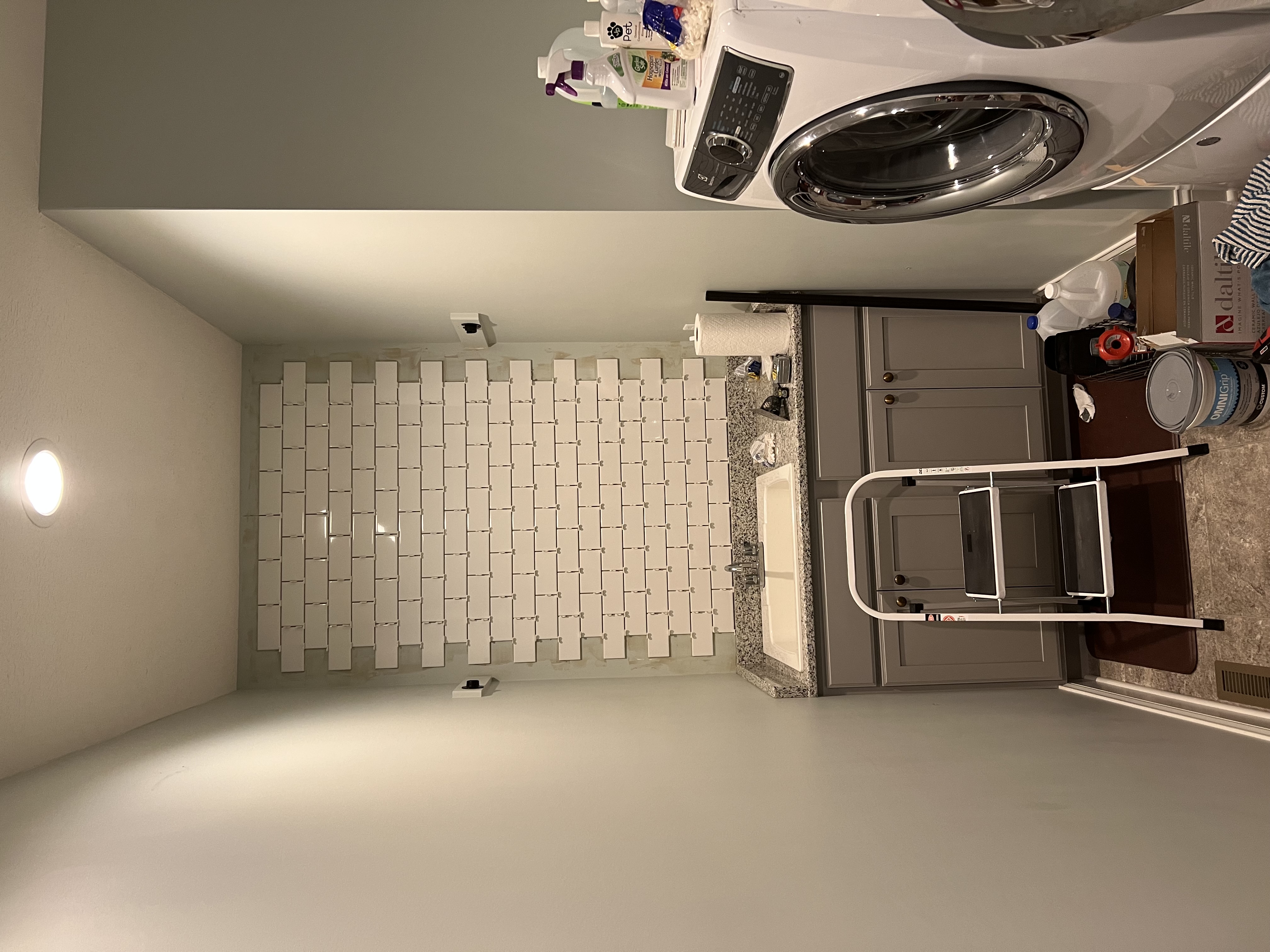
We planned it out and ordered the cabinets for above the washer and dryer to match the ones we already had. I will say it can be challenging to get them just right, especially being 7 years later. We got our cabinets from Lowe’s that were almost identical to what we had. Once those came in (they arrived in about a week or so), we went and picked out tile for the back splash behind the sink. We also planned to utilize our closet for storage and we used a closet system that would better suit our needs for that space, allowing for shoe storage and additional cleaning products that didn’t fit in the other cabinets. My husband was able to finish this project in about a week’s time, completely some of it on the weekend and on nights after work. I can’t tell you how different this space feels and how nice it is to have extra storage. The room is refreshing and completely fits the theme of our house. We could not be happier in how it turned out and it makes me excited to do laundry (or at least tolerate it lol).
